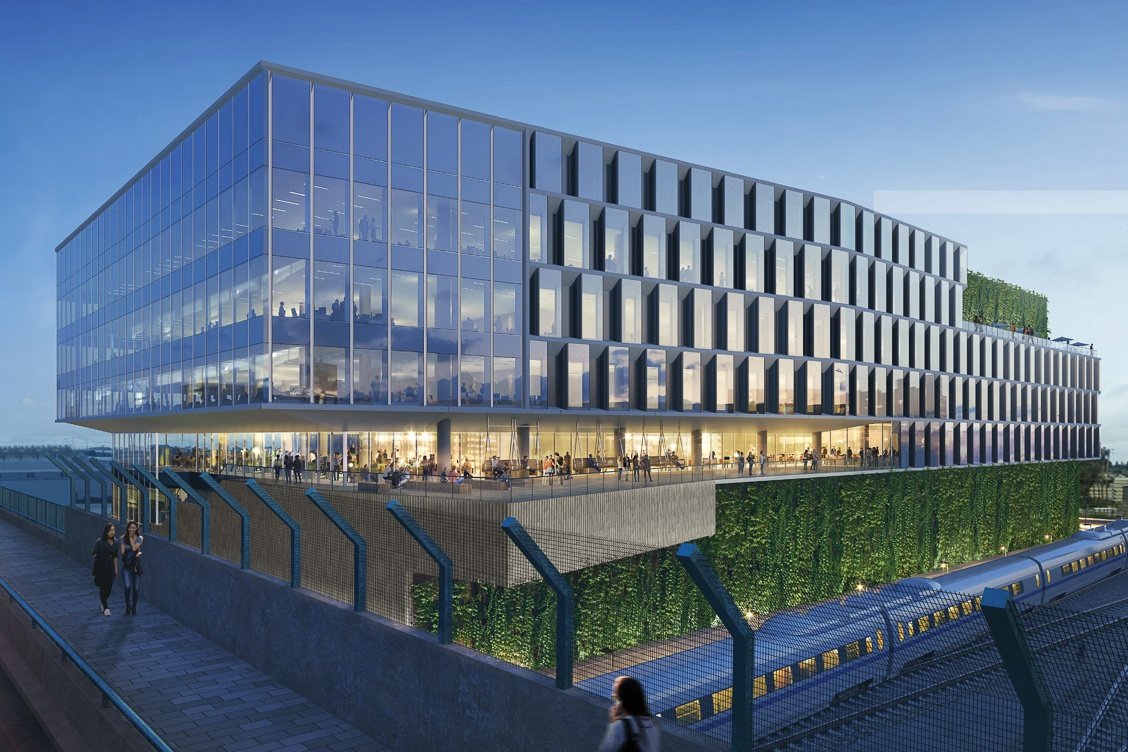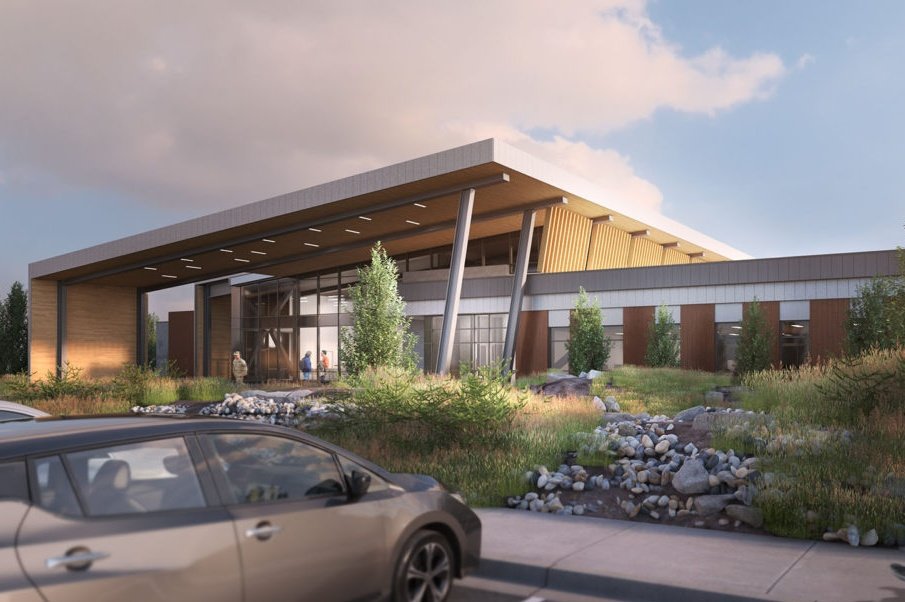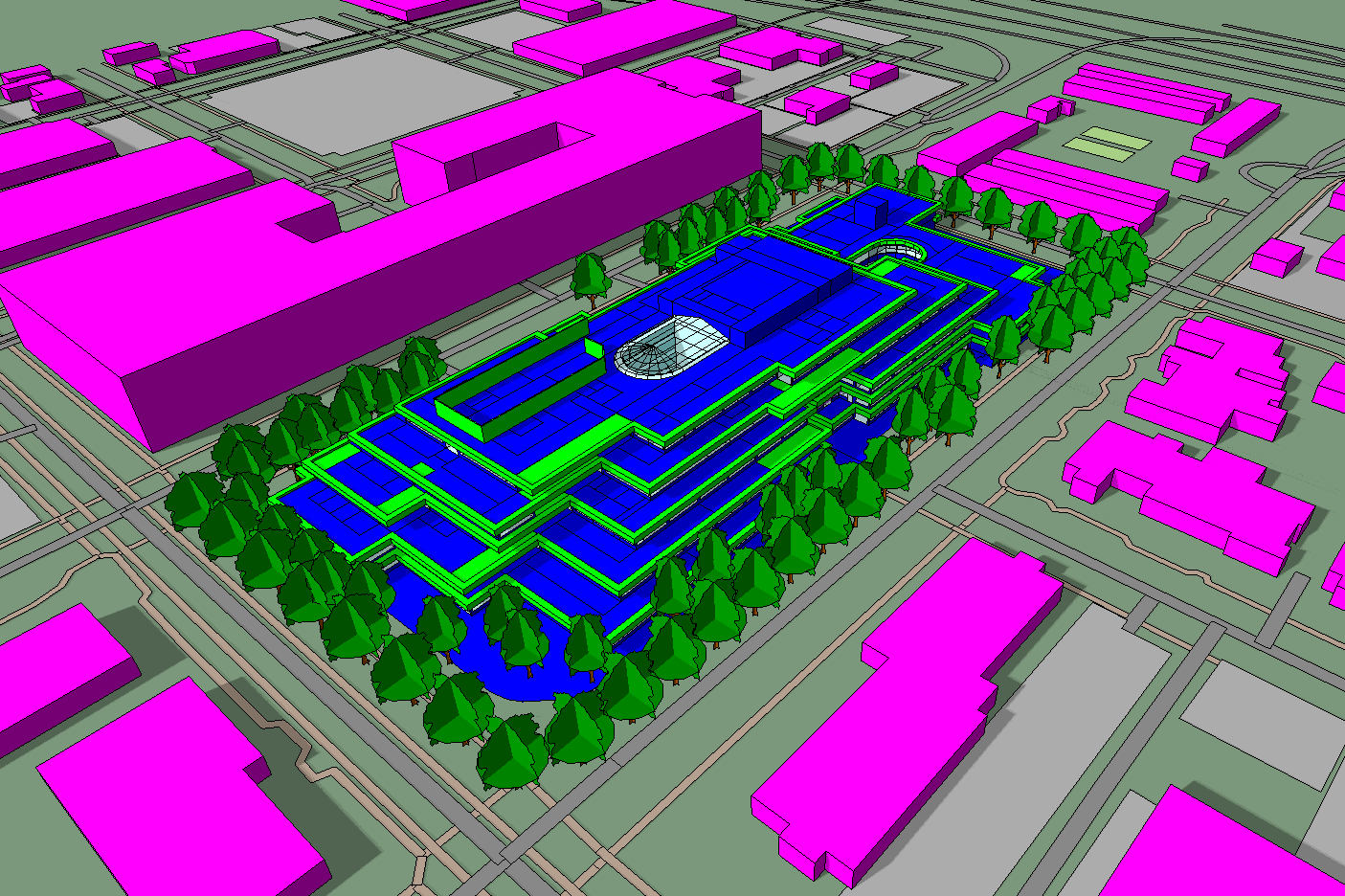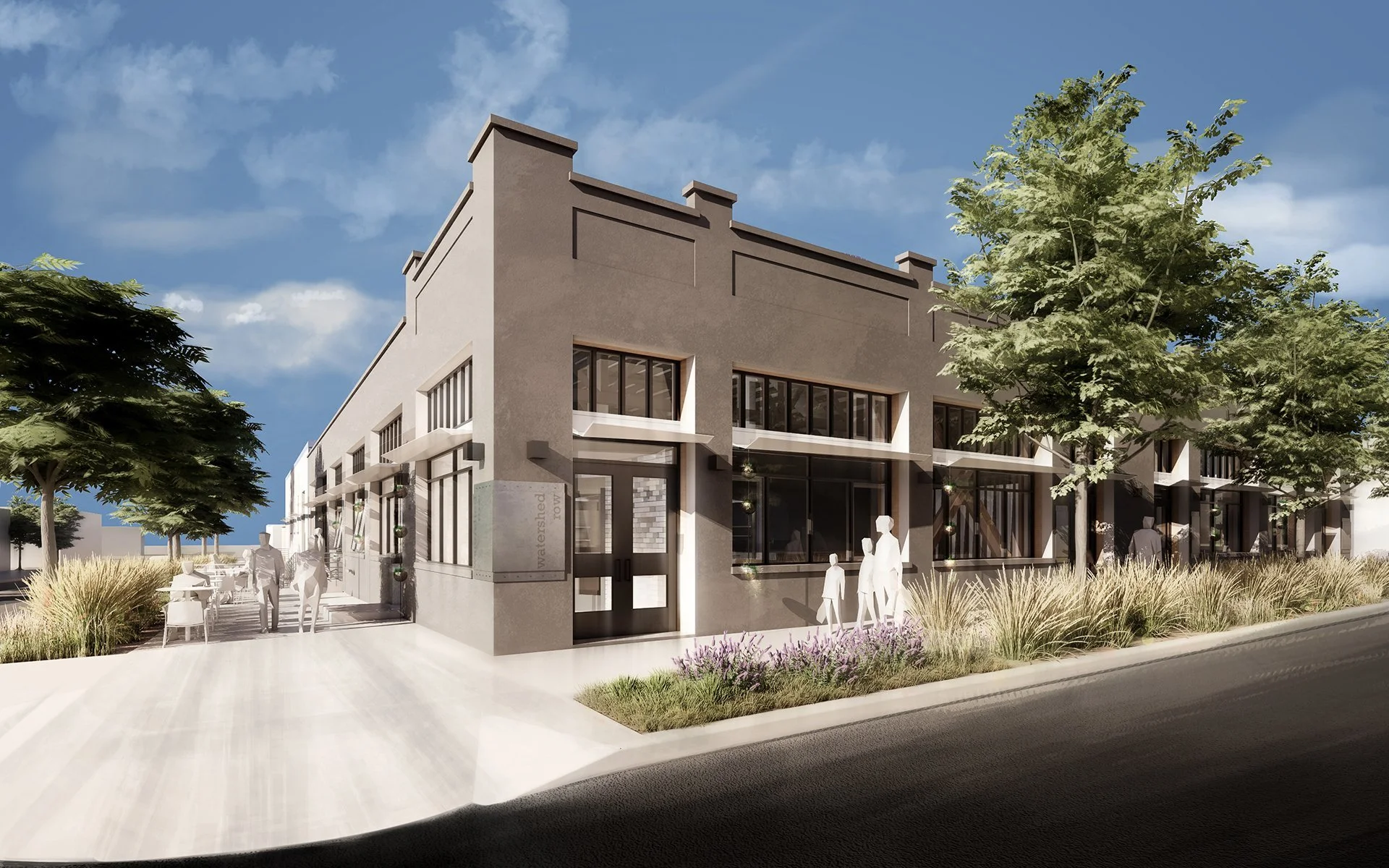UCI Health, Center for Advanced Care
The Joe C. Wen & Family Center for Advanced Care is a five-story, 168,000-square-foot outpatient facility located on Jamboree Road in Irvine, California.
Palladium Residences
The Palladium Residences is a mixed-use development planned for a 3.6-acre site at 6201 West Sunset Boulevard and 6210 West Selma Avenue in Los Angeles, California.
210 Adrian Life Sciences Development
The 210 Adrian Life Sciences Development is a cutting-edge research and office facility in Millbrae, CA, designed to support the growing biotech and life sciences industry.
Utah National Guard, Nephi Readiness Center
The Nephi Readiness Center will be the new 58,000 ft² home to three Utah National Guard Units, including the 1457 Delta Company.
CalPERS Lincoln Plaza North Decarbonization Assessment
Located at 400 Q Street in Sacramento, California, the CalPERS Headquarters Complex is a mixed-use development spanning approximately 1,100,000 square feet.
St. Luke's Boise Medical Center Capital Improvement Project
Located in Boise, Idaho, the St. Luke's Boise Medical Center Capital Improvement Project is a comprehensive, two-phased initiative encompassing significant expansions and renovations across the campus.
UC Riverside School of Medicine, Education Building II
The UC Riverside School of Medicine Education Building II is a state-of-the-art academic facility designed to support the university’s expanding medical education program.
CSU Maritime Academy, Mayo Hall Renovation/Addition
The CSU Maritime Academy's Mayo Hall Renovation and Addition project revitalized the campus's historic 1945 gymnasium. The 20,300-square-foot, two-story building, originally a memorial to WWII veterans, now serves as a vibrant hub for student life and services.
CSULA South Village
California State University Los Angeles’ (CSULA) South Village (aka Student Housing East) is a LEED Silver Certified student housing project designed to enhance student engagement and matriculation. The 8-story building features 1,500 freshman beds, small community floors, and shared common spaces for living and learning.
LAX Concourse 0
A new 500,000 sq. ft. terminal building, Concourse 0, is being designed for the eastern end of LAX. This three to four-level L-shaped structure will connect to Terminal 1, support a pedestrian bridge to the People Mover, and span an existing culvert.
8th & Alameda Studios
This transformative re-development project aims to convert a parking lot into three new buildings with six soundstages and repurpose the former LA Times printing plant into 11 additional soundstages, along with offices and support areas. The site will also feature a new 9-story parking structure.
Atria Cupertino
This six-story retirement community offers independent living, assisted living, and memory care with studio, one-, and two-bedroom units. Amenities include a community room, spa, library, roof deck with an aqua therapy pool, fitness center, movie theater, walking paths, and on-site dining.
University of the Pacific, Southwest Hall
Set to open in fall 2026, Southwest Hall at the University of the Pacific will be a three-story living and learning community that blends century-old architectural charm with modern design. It will feature suite-style housing for 391 students, three faculty-in-residence suites, 12 study spaces, and a central courtyard for natural light and social events.
Watershed Row
The owner and design team brought new life to this adaptive reuse project, delivering a new, exciting “food hub” space in downtown Klamath Falls, A bakery, bar, coffee shop and public indoor/outdoor eating space make up one half, and the other will be an updated space for the existing rock climbing gym with a new solarium.
Advanced Technology & Applied Sciences (ATAS) Building, Saddleback College
Zero Envy partnered with the mechanical subcontractor as part of the design/build team to help deliver a highly efficient project within the time and budget requirements of the delivery method.
New Long Beach Civic Center
Key Highlights: This Public-Private Partnership (“P3”) project put the design, construction, financing, operation and maintenance of the facility for 30+ years onto the project team.
















