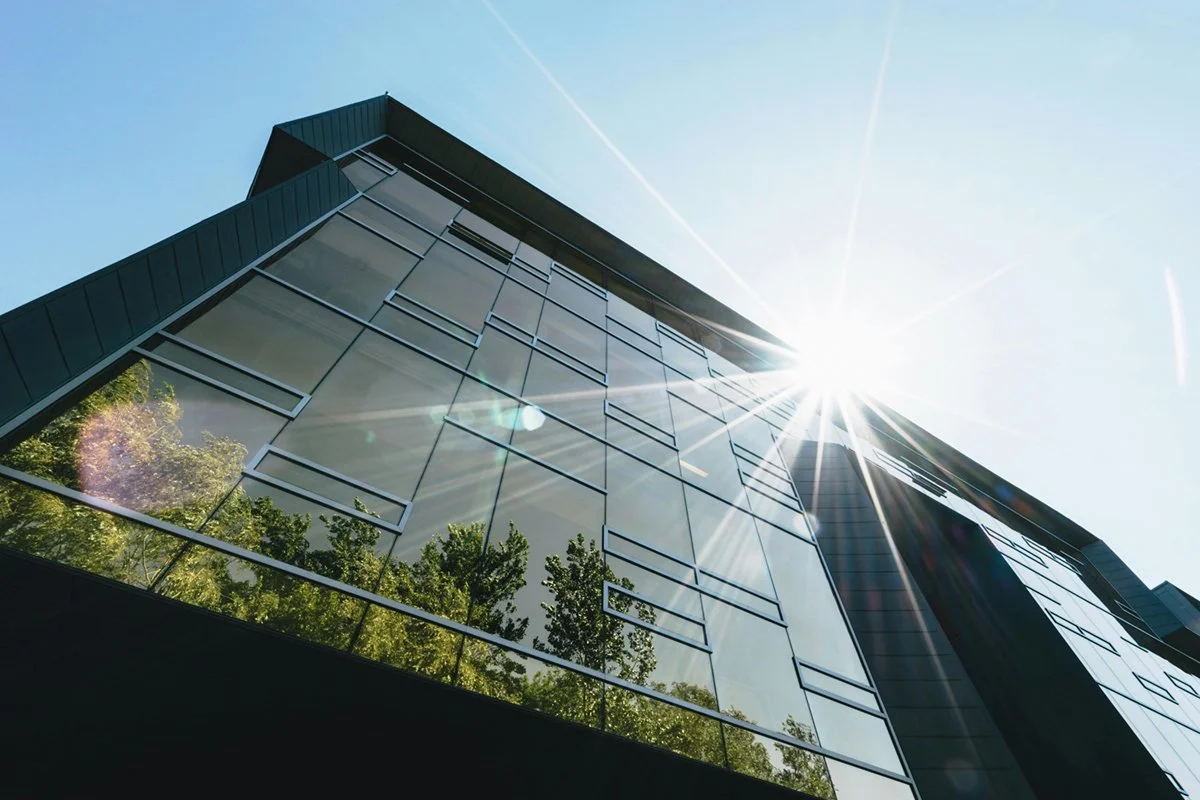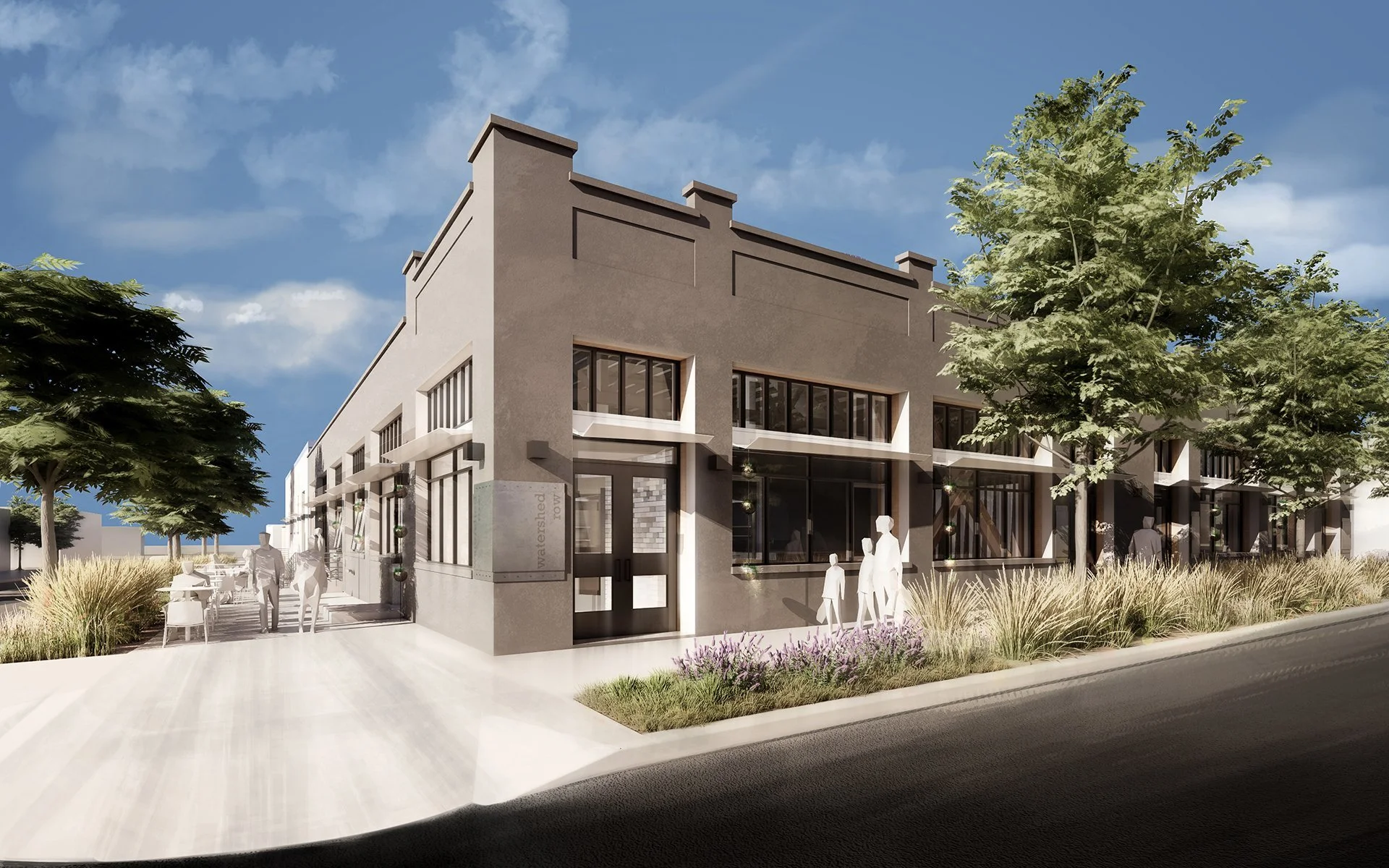
Project Types
Featured
This transformative re-development project aims to convert a parking lot into three new buildings with six soundstages and repurpose the former LA Times printing plant into 11 additional soundstages, along with offices and support areas. The site will also feature a new 9-story parking structure.
The owner and design team brought new life to this adaptive reuse project, delivering a new, exciting “food hub” space in downtown Klamath Falls, A bakery, bar, coffee shop and public indoor/outdoor eating space make up one half, and the other will be an updated space for the existing rock climbing gym with a new solarium.
Key Highlights: This Public-Private Partnership (“P3”) project put the design, construction, financing, operation and maintenance of the facility for 30+ years onto the project team.



